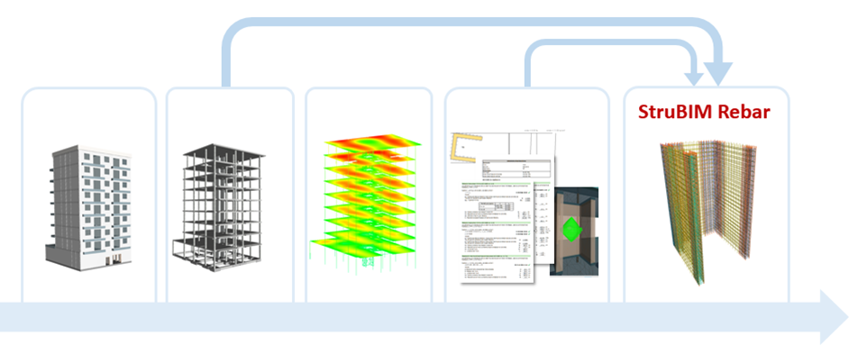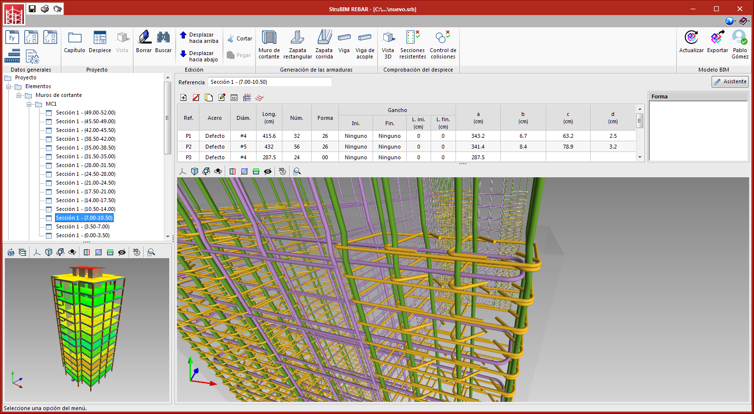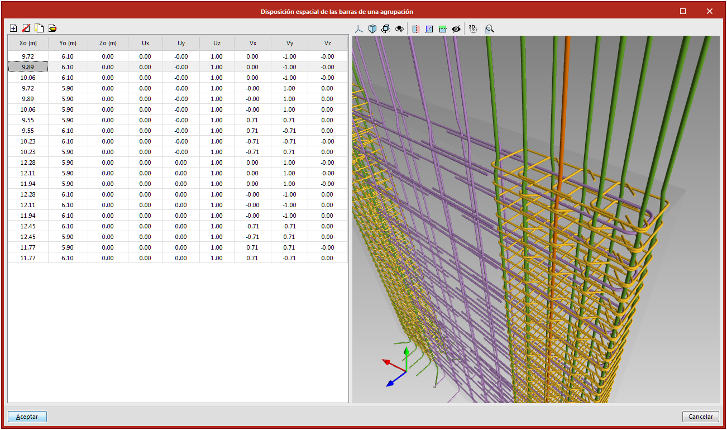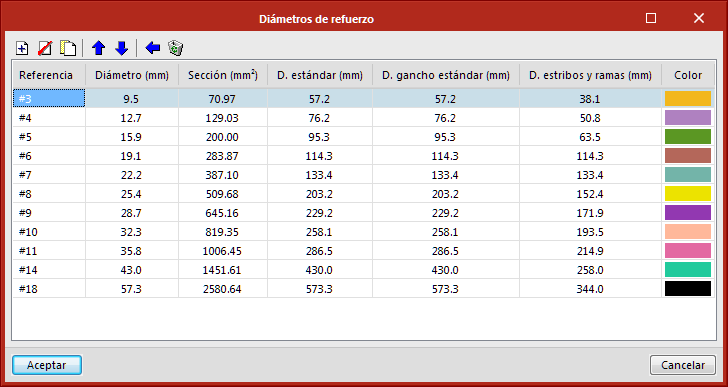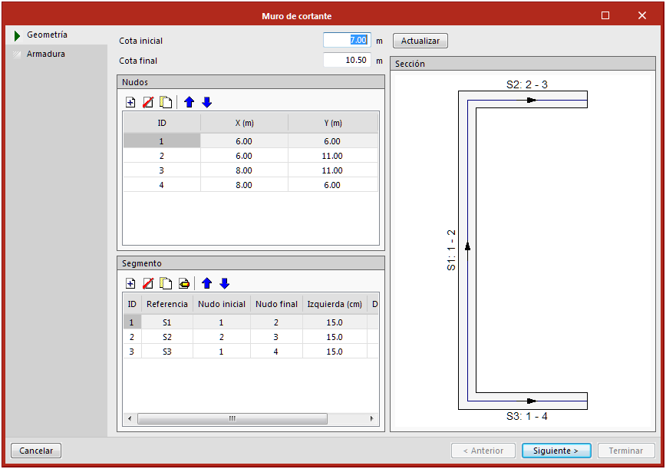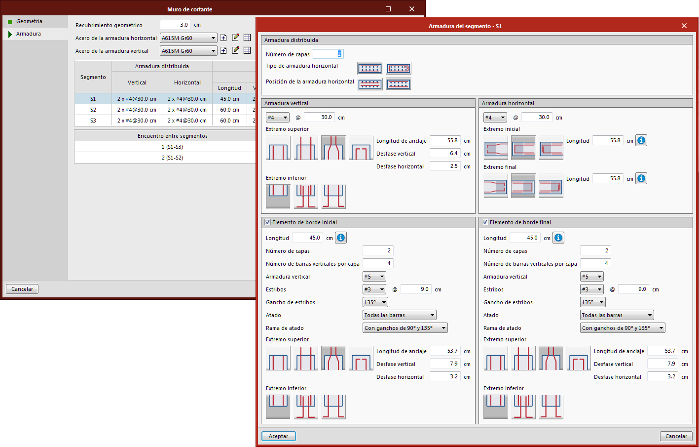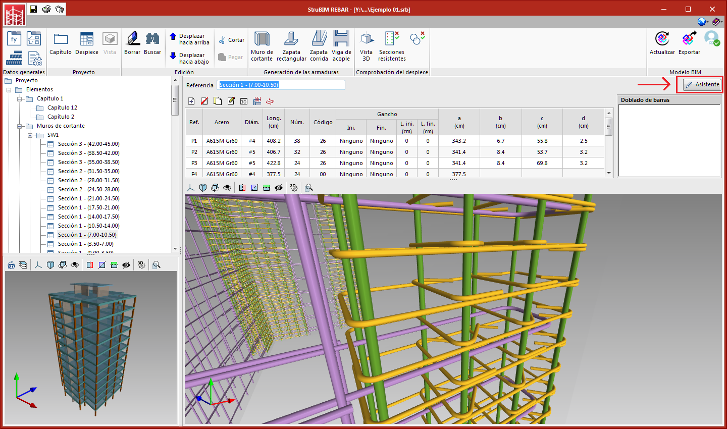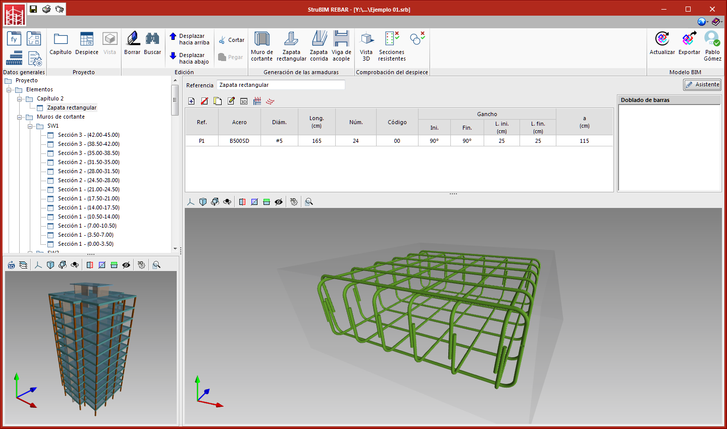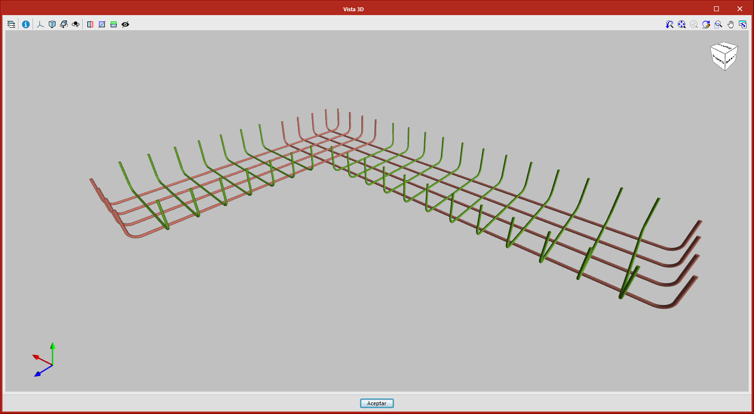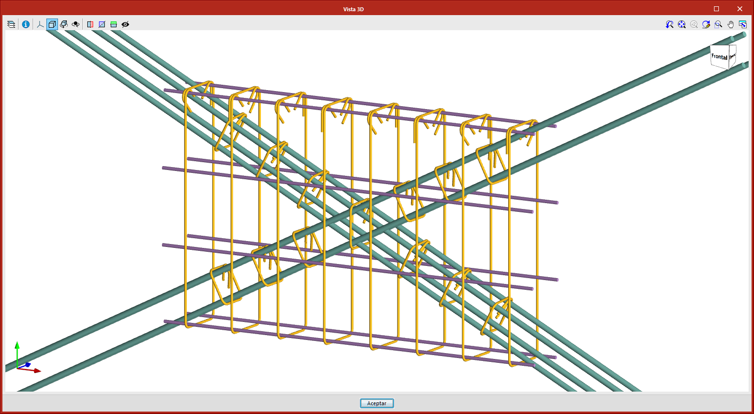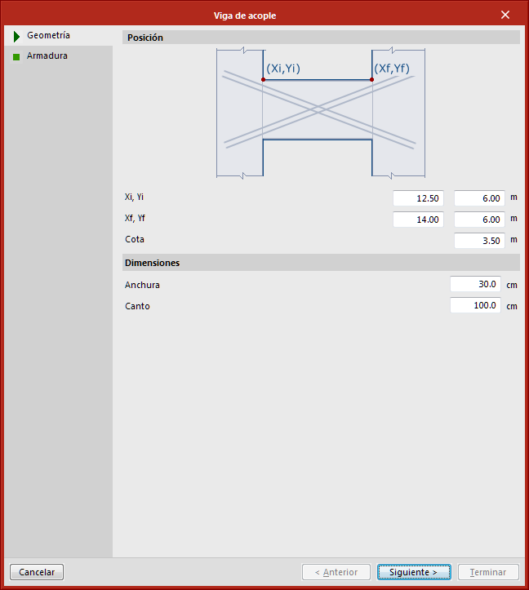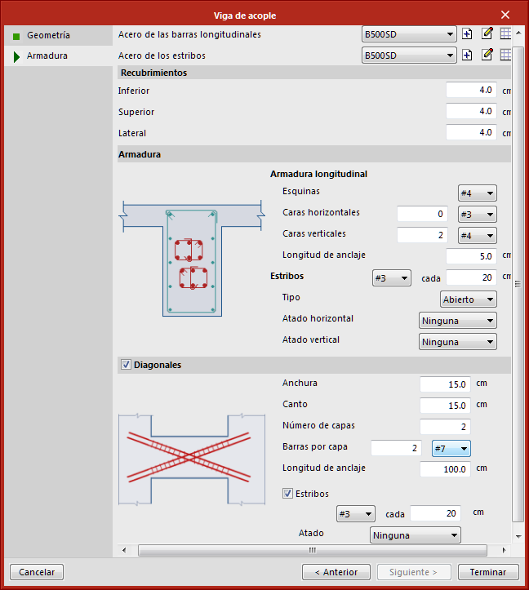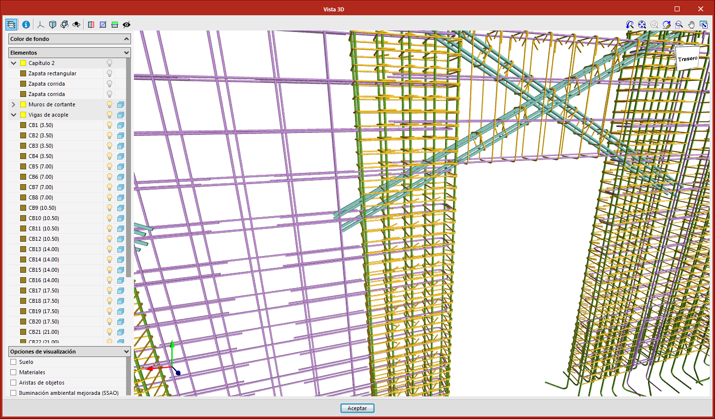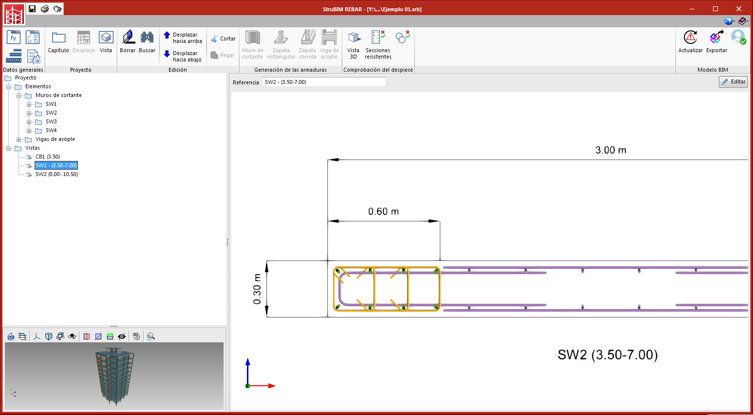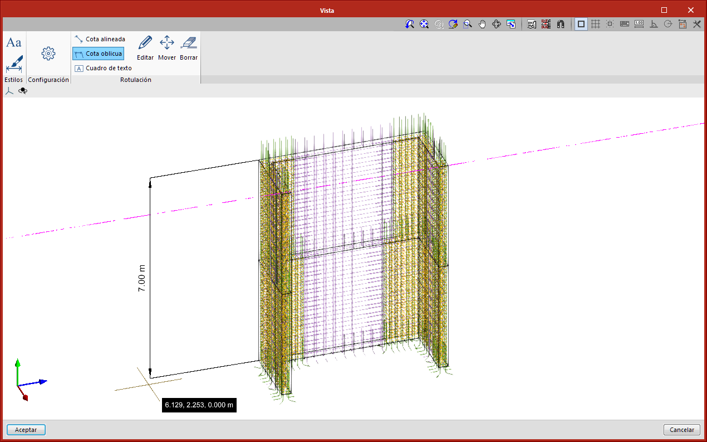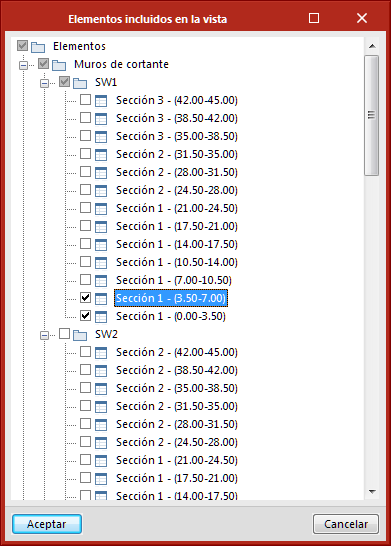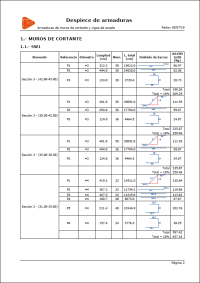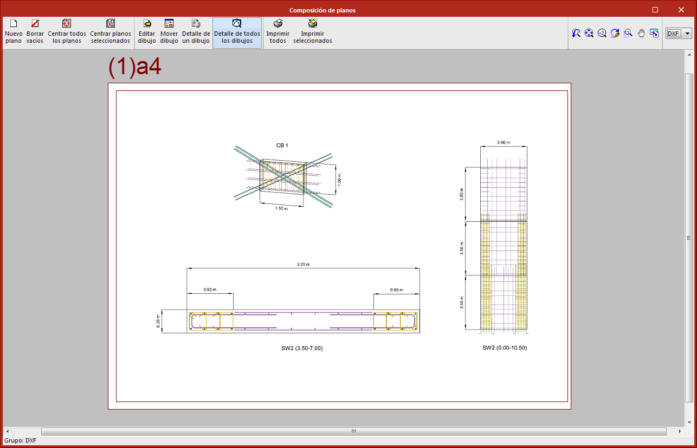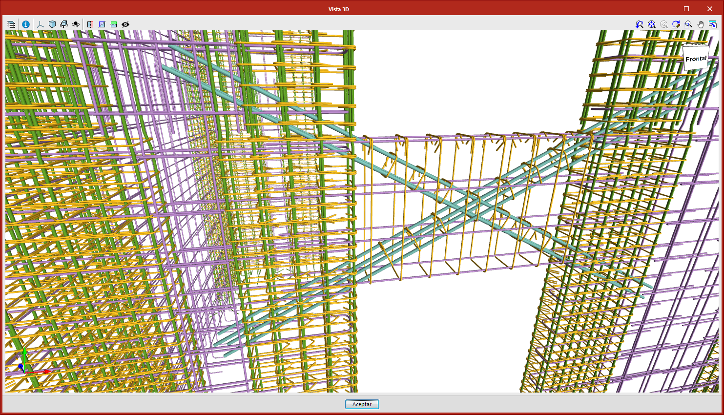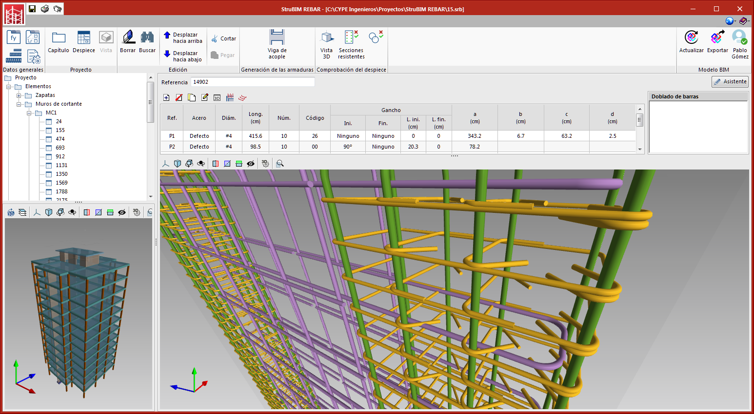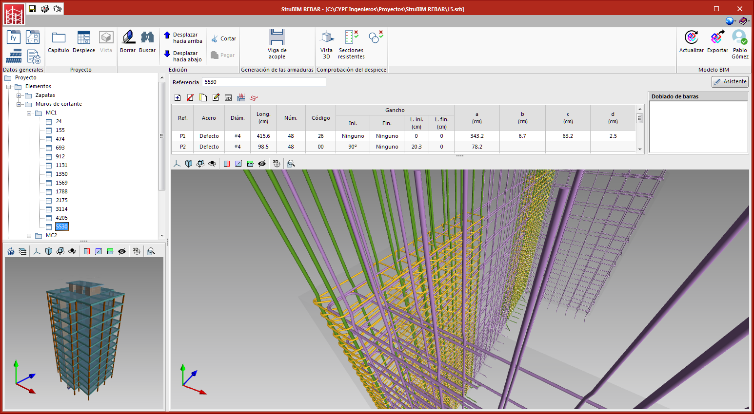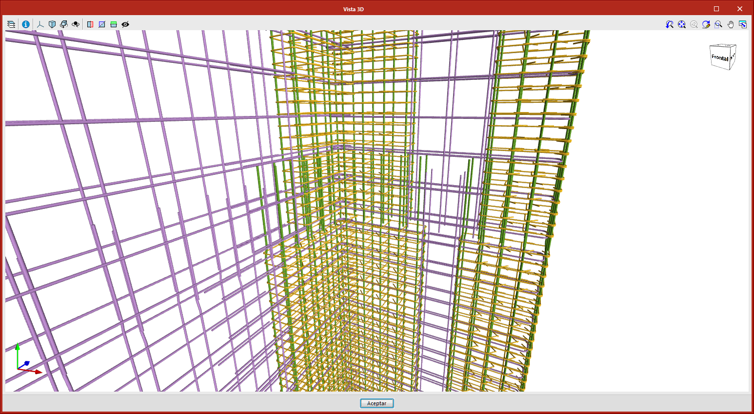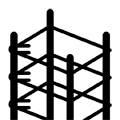
"StruBIM Rebar" is a program with which users can model the reinforcement of reinforced concrete structural elements in the BIM model.
"StruBIM Rebar" is integrated into the Open BIM workflow via the BIMserver.center platform.
Starting off
"StruBIM Rebar" imports the geometry of the structural elements and the description of the reinforcement from a BIM project that is located on the BIMserver.center platform.
The program currently imports information from shear walls and rectangular footings with constant depth. The geometry of the shear walls is imported from the structural model that is generated by CYPECAD and the description of its reinforcement from the model that is generated by "StruBIM Design Shear Walls". The geometry and description of reinforcement for rectangular footings is imported from the model that is generated in CYPECAD.
Using the imported data, "StruBIM Rebar" generates the spatial distribution of the reinforcement, which users can then edit.
Workspace
The reinforcement details of the elements are displayed in the top left hand screen of the program using a chapter tree diagram.
The selected reinforcement details are represented on the right. The 3D view of the details is shown in the bottom area and the list of the groups of bars in the remaining area. Each reinforcement arrangement, therefore, consists of one or several groups of bars, where a group of bars consists of a number of equal bars (same diameter, shape and dimensions).
The reinforcement details can be generated automatically during the import using the assistants or defined manually.
The tools are located along the top of the workspace.
Toolbar
The toolbar (located along the top of the screen) has a series of tools that are organised in different sections:
- General data
- Steel types
Library of different types of steel.
- Reinforcement diameters
This tool displays a library that contains the available bars to define the reinforcement. Users must define the reference, diameter, section, internal bending diameters and a representation colour for each type of bar.
- Bar bending
This library contains the available bar types or shapes. The program offers users a series of predefined types; in future versions, the option for users to edit the shape of each type will be implemented.
- Report opinions
Report configuration options.
- Steel types
- Project
- Chapter
Adds chapters to the tree. The chapters are added in the selected chapter. The root chapter, "Projects", contains the "Elements" and "Views" chapters. The reinforcement detail elements are added to "Elements" and the views to "Views".
- Reinforcement details
Adds a reinforcement details arrangement to the selected chapter. Users can add groups manually in these details.
- View
Adds a view to the selected chapter. When views are added, users must select the details that have to be represented in the view.
- Chapter
- Edit
- Delete
Deletes the selected element of the tree.
- Search
This tool allows users to search in the tree by reference.
- Move up and Move down
Moves the selected element (chapter, details or view) in the tree.
- Cut
- Paste
- Delete
- Reinforcement generation
"StruBIM Rebar" can import the geometry and reinforcement description of the reinforcement of the structural elements that have been indicated in the "Starting off" and "Open BIM Workflow" sections. The program also has some reinforcement generation assistants for these and other structural elements:
- Shear wall
This tool is a reinforcement generation assistant for shear walls composed of one or several segments. The reinforcement details of a shear wall span can be generated. Users define the geometry of the wall and the reinforcement of each segment.
Once the reinforcement has been generated, the generation data can be edited by pressing the "Assistant" button.
- Shear wall
- Rectangular footing
Assistant that generates the reinforcement of rectangular footings with constant depth. Based on the dimensions of the footings and the description of the reinforcement, the program generates the details.
- Strip footing
Reinforcement generation assistant for the reinforcement of strip footings.
- Coupling beam
Reinforcement generation assistant for coupling beams. Based on the dimensions of the beams and the description of the reinforcement, the program generates the reinforcement details of the coupling beams.
- Details check
- 3D view
This tool opens a window that contains the 3D view of the BIM model and all the elements of the details.
- Resistant sections
The program checks that the reinforcement that has been defined corresponds with the reinforcement that has been specified in the design/check phase. To do so, the check of resistant shear wall sections has been implemented.
The resistant sections are exported from "StruBIM Design Shear Walls". These sections contain information on the initial and final elevations of the spans and the reinforcement distribution.
This tool checks that the vertical reinforcement of the shear walls corresponds with that of the resistant sections that have been exported from StruBIM Design Shear Walls.
- Views
With this tool, the program generates views of one or several reinforcement detail elements. Dimensions and notes can be inserted in these views.
When a view is added, users must select the elements that are to be represented.
- 3D view
Results
"StruBIM Rebar" provides results reports, drawings and exports information to the BIM project located on the BIMserver.center platform.
- Reports
The program generates the report of the reinforcement details of the elements of the project.
- Drawings
The drawings that are generated by "StruBIM Rebar" include the views that have been created by users.
- Export
"StruBIM Rebar" allows users to export the 3D views of the reinforcement of the project to the BIM project as well as the details report.
Open BIM workflow
"StruBIM Rebar" is integrated into the Open BIM via the BIMserver.center platform. To summarise, the program exchanges the following information with the linked Open BIM project:
- Imports
- 3D view
"StruBIM Rebar" displays the 3D view of all the models that are imported during the connection to the Open BIM project.
- Geometry of the structural elements and description of their reinforcement
"StruBIM Rebar" currently imports the geometry and the description of the reinforcement of the following structural elements:
- Shear walls
The shear wall geometry is imported from the structural model that has been generated by CYPECAD and the description of its reinforcement is imported from the model generated by "StruBIM Design Shear Walls".
- Rectangular footings with constant depth
The geometry and description of the reinforcement of these footings is imported from the model that is generated by CYPECAD.
- Shear walls
- 3D view
- Exports
"StruBIM Rebar" generates and exports the following items to the Open BIM project:
- 3D view (GLTF)
The 3D view of the reinforcement of the structural elements that are included in the program. These 3D views are displayed in the 3D viewer of the BIMserver.center platform (and of its applications for mobile devices) and in the 3D views of the BIM model of the programs that participate in the BIM project.
- Reinforcement details report (PDF)
Reinforcement details report of the structural elements that have been included in the program.
- 3D view (GLTF)
More information
- Download, resources and available languages.
- License requirements
To be able to use "StruBIM Rebar", the user license must include the necessary user permits for this program.
Users can acquire permits to work with each type of structural element that the program contemplates (shear walls, footings, coupling beams...).
Tel. USA (+1) 202 569 8902 // UK (+44) 20 3608 1448 // Spain (+34) 965 922 550 - Fax (+34) 965 124 950
