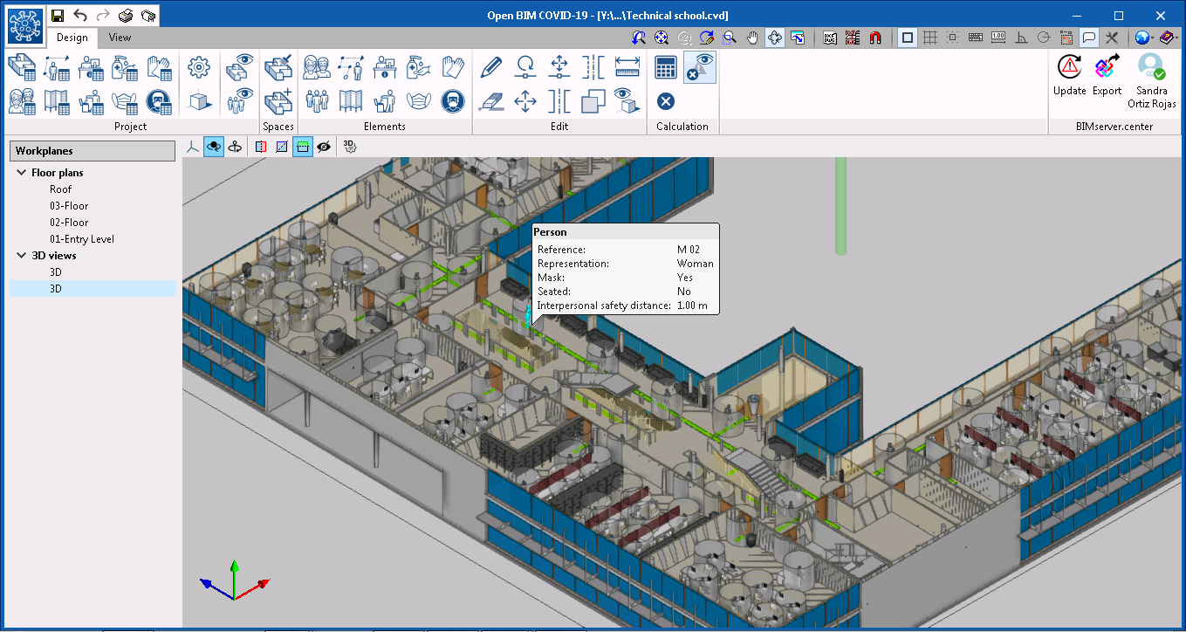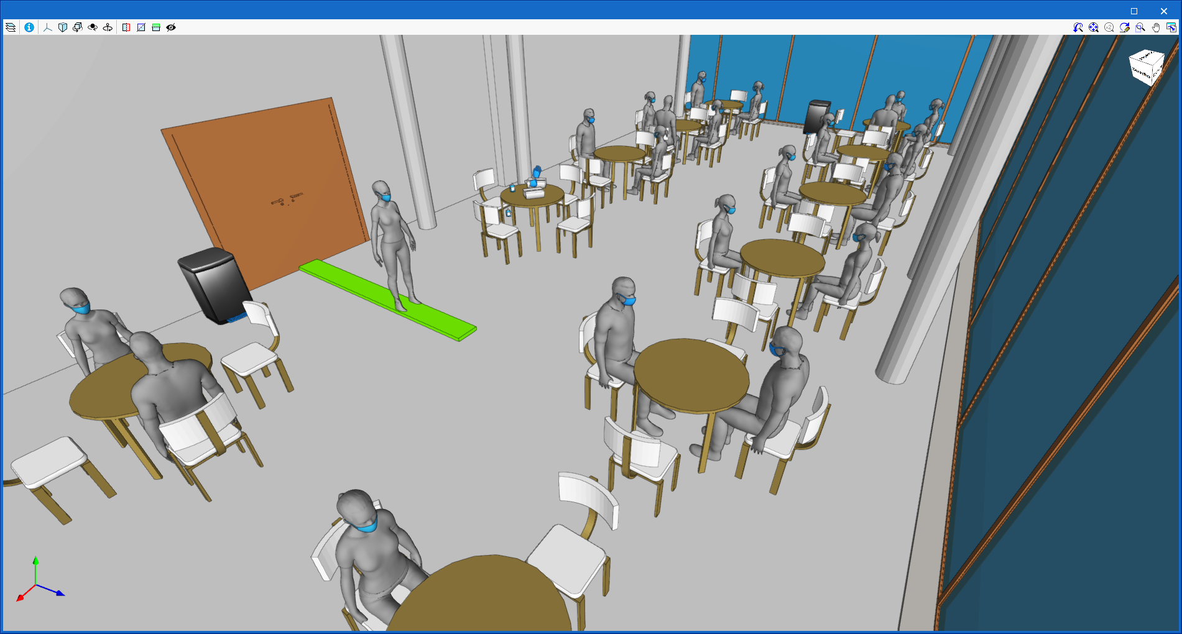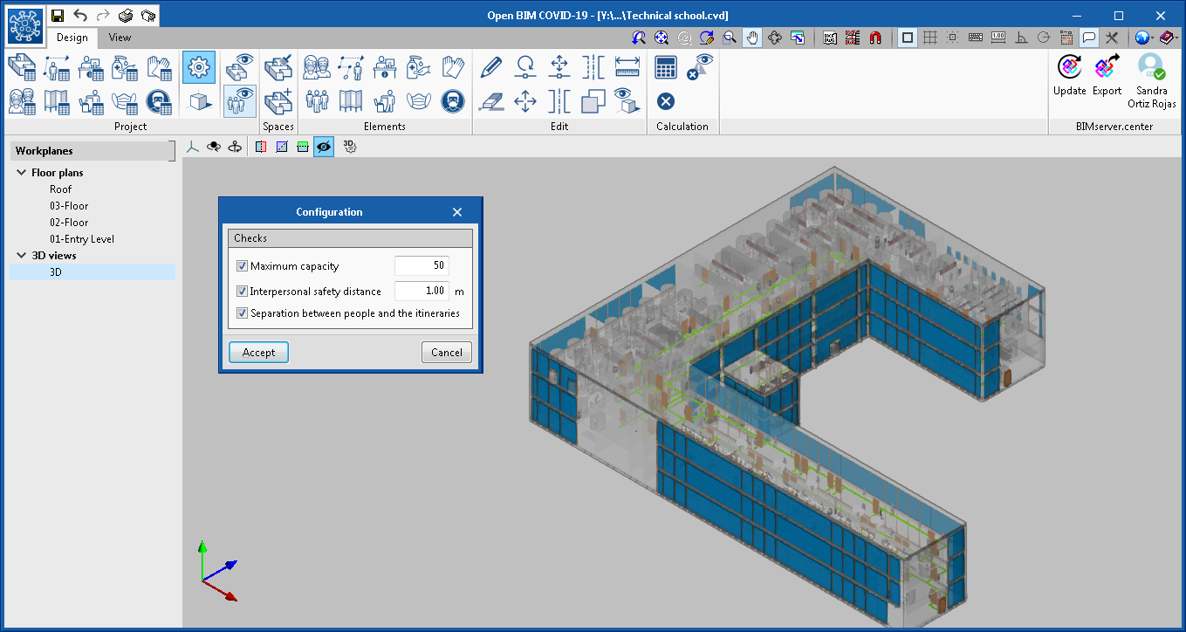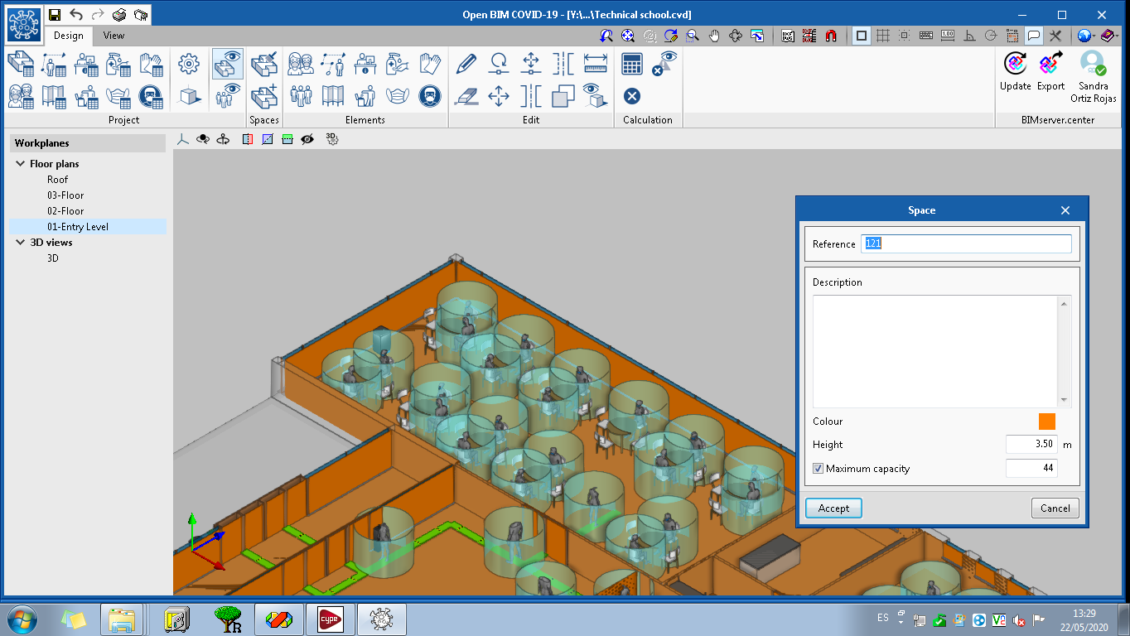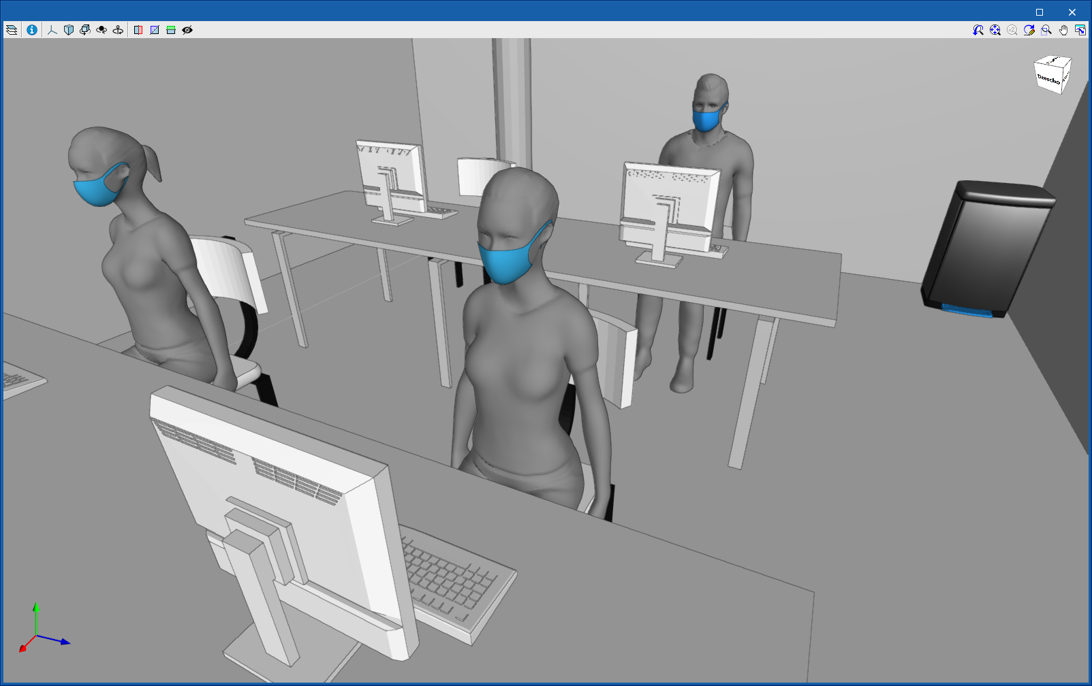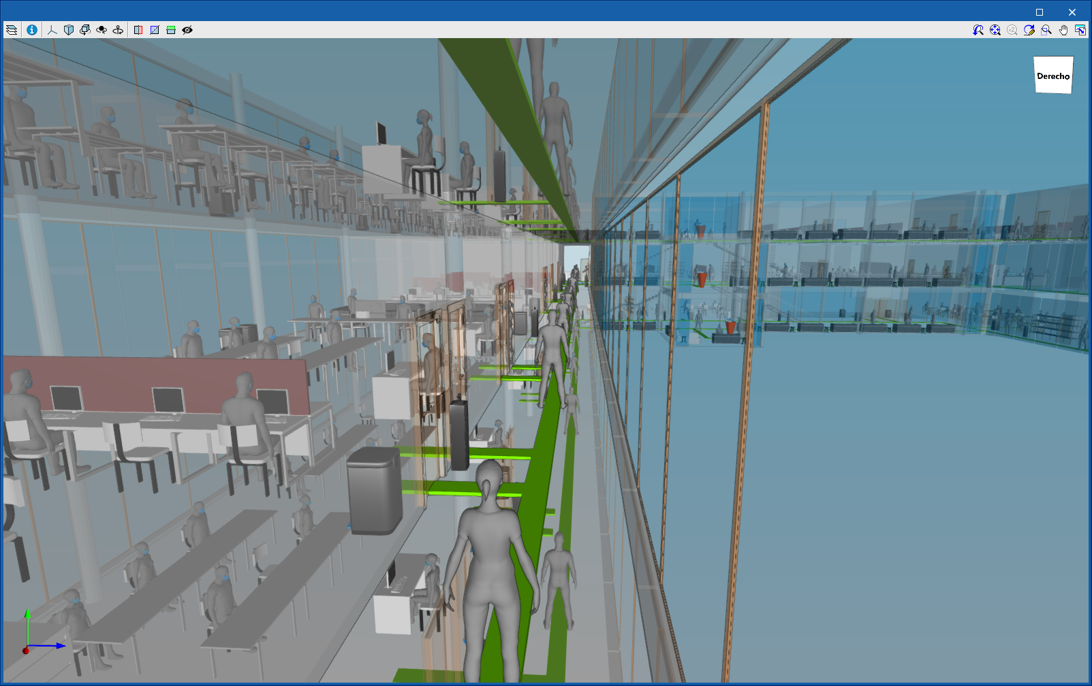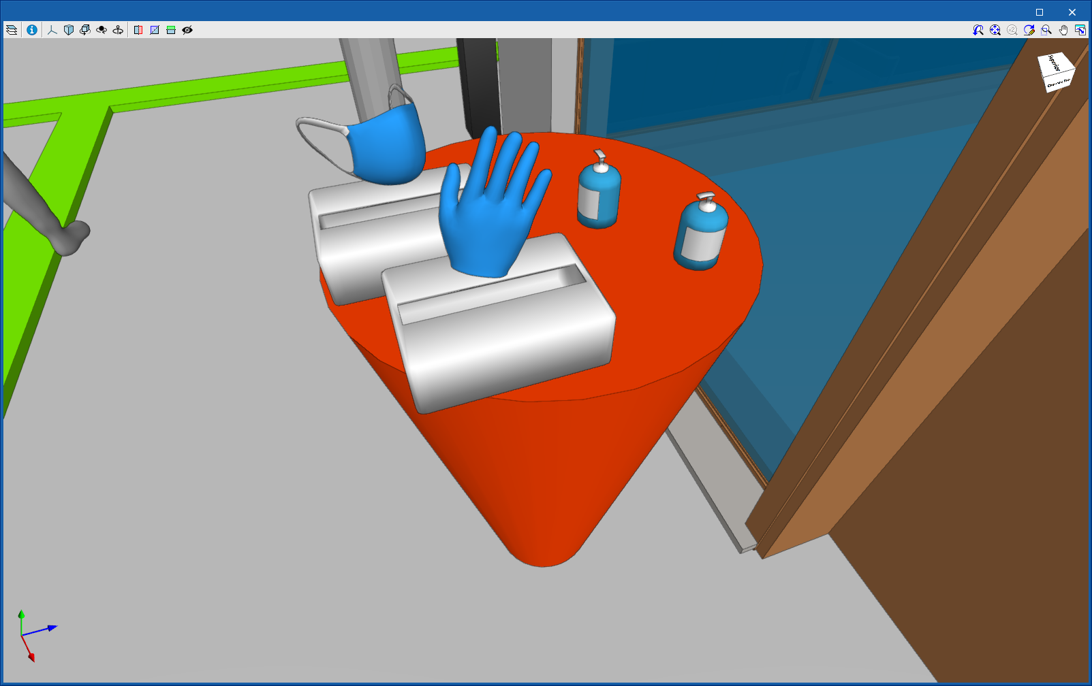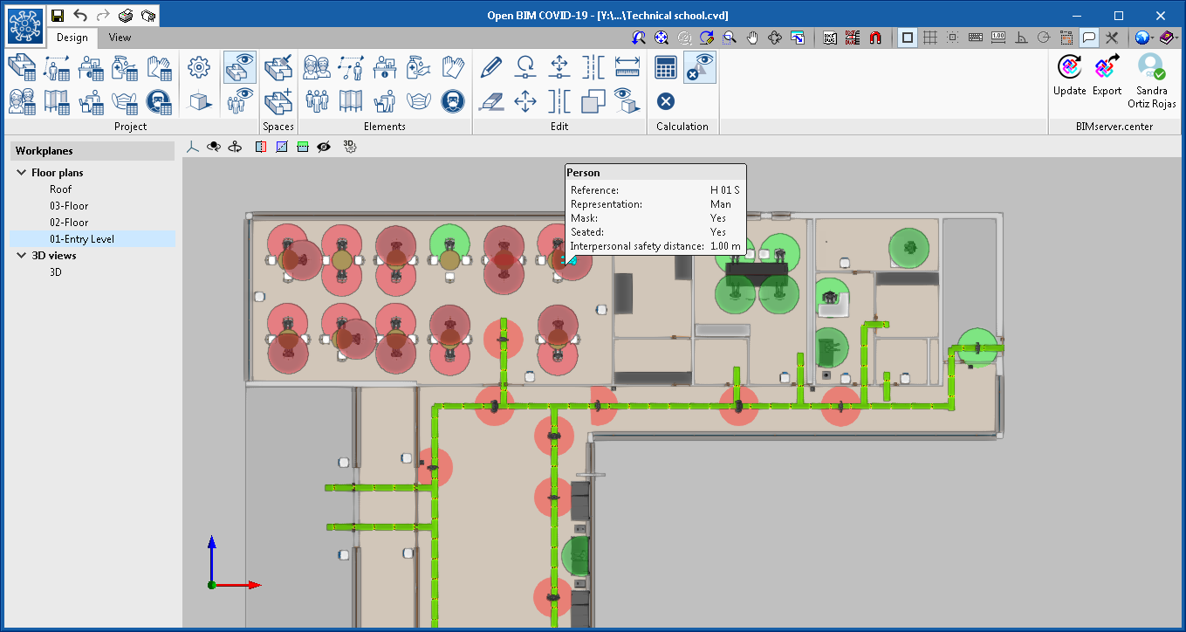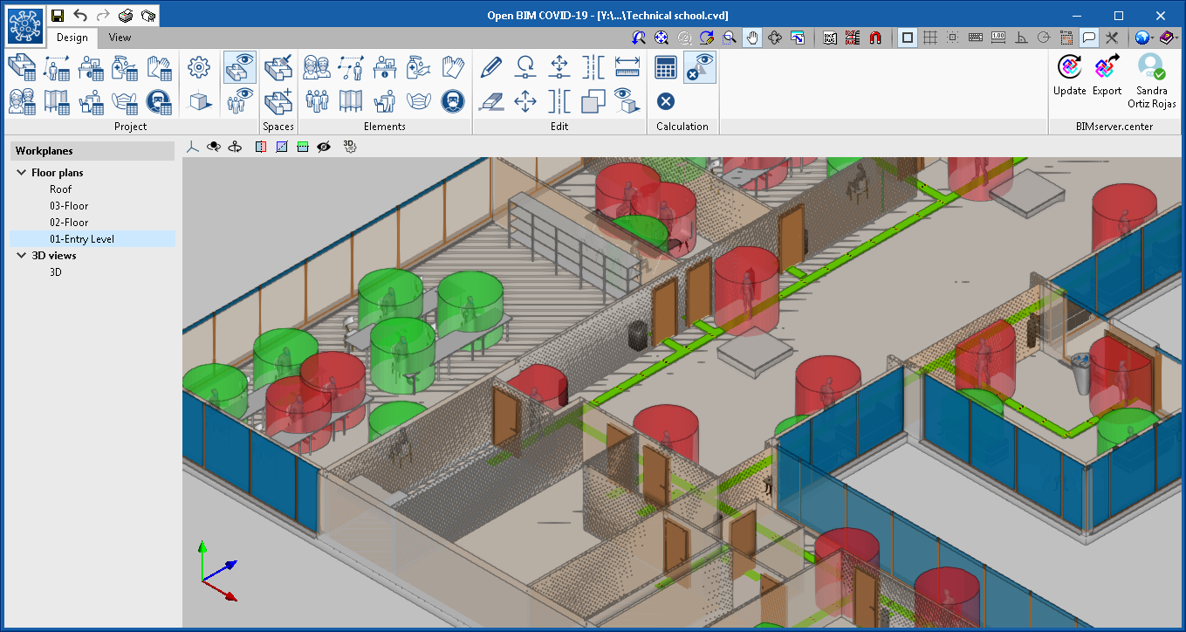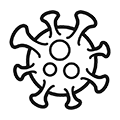
As a result of the COVID-19 pandemic caused by the SARS-CoV-2 virus, the majority of national governments in affected countries have enforced mobility restrictions to prevent the spread of the disease. "Open BIM COVID-19" is a free tool that permits users to establish and check the conditions necessary for the reopening of businesses and workplaces to ensure maximum safety for employees and users.
"Open BIM COVID-19" is integrated into the Open BIM workflow.
Scope of the application
"Open BIM COVID-19" is an application that complies with general regulations, and therefore is not restricted to specific national regulations or building use.
The main aim of the application is to facilitate the creation of a safety plan for establishments whose use by workers and/or attendance of the general public is foreseen.
Main features
The following subsections outline some of the main features of "Open BIM COVID-19".
User interface
The "Open BIM COVID-19" toolbar is divided into three tabs:
- Design
In this tab the requirements of the project are established, and users can introduce the elements that make up the protection plan against the spread of COVID-19, such as: spaces, people, routes, separators etc. In addition, this is where the calculation and checks of the results is carried out based on the previously defined requirements.
- View
This tab contains the necessary tools to configure the different ways of viewing the project. It is possible to generate different types of 2D and 3D views of the building. Each one is orientated to facilitate the user’s interaction with the model in a different way. All the generated views are listed to the left of the application’s work area. - Bill of quantities
In the "Bill of quantities" tab, users can find tools oriented to the generation and management of the quantities and bill of quantities of the protective installation against the spread of COVID-19. In this tab, users can extract the quantities from the model and, from this information, generate real items.
General configuration
Users can set the following requirements for the entire project:
- Maximum capacity
It is possible to indicate a maximum number of people that can be introduced into the project, according to the requirements in the different national de-escalation plans. - Interpersonal safety distance
In order to maintain social distancing, the application allows users to establish a cylindrical safety zone around people. The value of the radius of the cylinder can be entered in this field. - Separation between people and the routes
Upon activating this option, it will check that the safety spaces of the people do not interfere with the path of the routes. - Mandatory use of masks
By activating this option, it will check that all people entered in the model are wearing masks. - Air renewal rate per person
With this option users can indicate how to calculate the value of the "Air renewal flow rate" required for each space in the project.
Spaces
The spaces are subdivisions of the building that, in this case, users can use to define requirements that are different to those in the project or to obtain partial results.
If the job is linked to a project on the BIMserver.center platform with an architectural model in IFC format that contains areas, it is possible to transform them into spaces that belong to the calculation model of the "Open BIM COVID-19" application.
Users can specify the maximum capacity for each individual space. This value replaces the capacity set in the general data of the project. Additionally, it is possible to indicate the mandatory use of a mask in that space or the need for an air renewal flow rate provided by the ventilation system.
Elements
The following elements represent the components of the safety plan against the spread of COVID-19, that can be used in the application:
- People
The people can be considered as the main component of the safety plan since they are the element that must be protected.
The interpersonal safety distance can be entered for a specific person so that it replaces the distance defined in the general project data.
The people are used to calculate the capacity of the project, as well as of the space where they are located. - Groups
Groups of people can be used to avoid checking the interpersonal safety distance between cohabitants. - Route
The routes allow safe circulation routes to be established in the establishment. - Separator
The separators are physical barriers that help reduce the possibilities of disease transmission at points where an adequate separation distance cannot be guaranteed. - Reception point
The reception points indicate the location of supply points for protection elements (masks, gloves, hydroalcoholic gel etc.) for the users of the establishment. - Bin
Bins with an automatically closing lid that can be located at the exit of establishments to dispose of elements that have been in direct contact with users. - Hydroalcoholic gel
Hydroalcoholic gel is able to disinfect the hands of the users of the establishment. The application allows users to introduce this product in a container or as a fixed dispenser. - Mask
The use of masks is recommended when it is not possible to maintain safety distancing in closed spaces. The application allows users to introduce mask dispensers in the points they consider necessary. - Gloves
In some establishments it is advisable to use gloves, such as when choosing fruit and vegetables at the shops. The application allows users to introduce glove dispensers in the points they consider necessary. - Signs
The signs and signals clearly indicate to users which are the protection measures that they must follow.
Results and checks
Once the calculation is completed, "Open BIM COVID-19" has several ways to display the data obtained so that users can analyse the results in the most efficient way according to their needs.
The application displays warnings and errors in case any of the requirements previously indicated by the user are not met. On the other hand, in the different views of the work area, it is possible to view if people’s safety spaces interfere with each other or with the routes. In the case that there is interference, the space will be marked red, whilst those spaces that comply with the distances will be marked green.
With regards to documentation, the application generates a justification report with the elements that make up the safety plan against the spread of COVID-19. It also includes the checks that have been carried out based on the requirements indicated by the user, such as the maximum capacity in the building and the areas. This document can be printed directly from the program or exported to various formats (TXT, HTML, RTF, DOCX, PDF).
Finally, Open BIM COVID-19 is able to extract detailed plans of the safety plans against the spread of COVID-19. As is the case with the justification report, in addition to being able to directly print the plans, the program allows them to be exported to various formats (DWG, DXF, PDF, XPS).
Integration into the Open BIM workflow
"Open BIM COVID-19" is integrated into the Open BIM workflow via the BIMserver.center platform. The program currently exchanges the following information with the linked BIM project:
- Imports
- Architectural model of the BIM project defined from files in IFC format generated by CAD/BIM programs such as IFC Builder. This function allows "Open BIM COVID-19" to automatically incorporate the construction elements and spaces that make up the building.
- Furniture oin the model, which is used to facilitate the location of people and protection elements. This information can be entered into the project through the "Open BIM Residential Furniture" and "Open BIM Office Furniture" applications.
- Exports
- Components of the model in 3D defined according to the glTF standard format, to be able to view the elements of the project in the web viewer of the BIMserver.center platform and in the rest of the Open BIM applications.
- Documentation. Justification reports of the requirements indicated in the project.
- Synchronisation with the BIM model. Each time there is a modification made to the BIM model, the program can incorporate the changes to the Open BIM COVID-19 project so that users can work in parallel with other specialists from different disciplines.
More information
Download, resources and available languages, license requirements...
Tel. USA (+1) 202 569 8902 // UK (+44) 20 3608 1448 // Spain (+34) 965 922 550 - Fax (+34) 965 124 950
